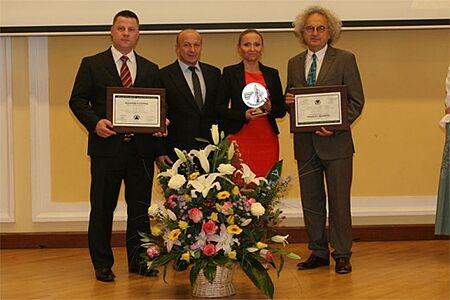News

Timeless and functional
The largest Congress Centre in the south-east part of Poland was nominated for the prestigious award for the best architectural venues granted by the Association of Polish Architects; the accolade is presented under the Honorary Patronage of the President of the Republic of Poland. The unique design of the Średniawa Barbara Projects Bureau has been drawn on the list of best implementation which have been erected with the use of public funds. Modern and functional form of the building was also awarded in the PZIiTB competition of the General Inspector of Building Control and the Ministry of Infrastructure and Development, it was presented the 2nd Grade Accolade in the "Building of the Year 2013" competition. The award was also awarded to the general contractor, the BUDECON company from Sosnowiec.
- The facilities' and open fairgrounds' configuration were based on an orthogonal system, which offers ample of opportunities for potential, future changes; however a strong architectural identity of the project during all stages of development. The design also took into account the trade fair specificity and thus created the possibility of collision-free operations of particular parts of the facility as stand-alone units used for smaller expo events. The Congress Centre is the facility which features diverse and flexible functions (ranging from the conference through expo venue as well as an underground garage and technical facilities); thus it was require to implement multiple solutions in order to provide for flexible space arrangement, fire safety and evacuation as well as separation of individual functions. Thus, acoustic systems used for sliding walls of different heights ranging from 3.50 m - 4.30 m to 10 m, folding entry and technical gates, sliding and rolling fire protection curtain installed in the garage - the interview with the project architect, Barbara Średniawa in the Ewit.pl portal focussed on the TK facility.
Andrzej Mochoń, Targi Kielce President of the Management Board explains: - The decision to build the Congress Centre was a natural consequence of the Targi Kielce's development. Today we can no longer focus solely on trade fairs organisation; the market has been evolving towards more comprehensive services. Not only do we talk about the trade fair industry, but also about the broadly defined meetings industry expo, congresses, conferences, workshops or brokerage meetings are closely associated with. The only way to meet the demands of the market is to make new multi-function space available. The Centre's availability has a significant impact upon the substantive quality of exhibitions held in our centre.
Before the Congress Centre become operational, there had been the two-year preparation period. There were 11 companies which run in the tender for the centre' design. And finally Barbara and Paweł Średniawa's design was the winning one. BUDECON was then responsible for construction of the new venue - adds the CEO Andrew Mochoń. We built the facility that will serve for several decades - it was by no means easy to consider all aspects of its durability, functionality, technological capabilities. I'm really glad that the Congress Centre has been the winner in many competitions; this serves as a proof that our assumptions have been properly implemented.
